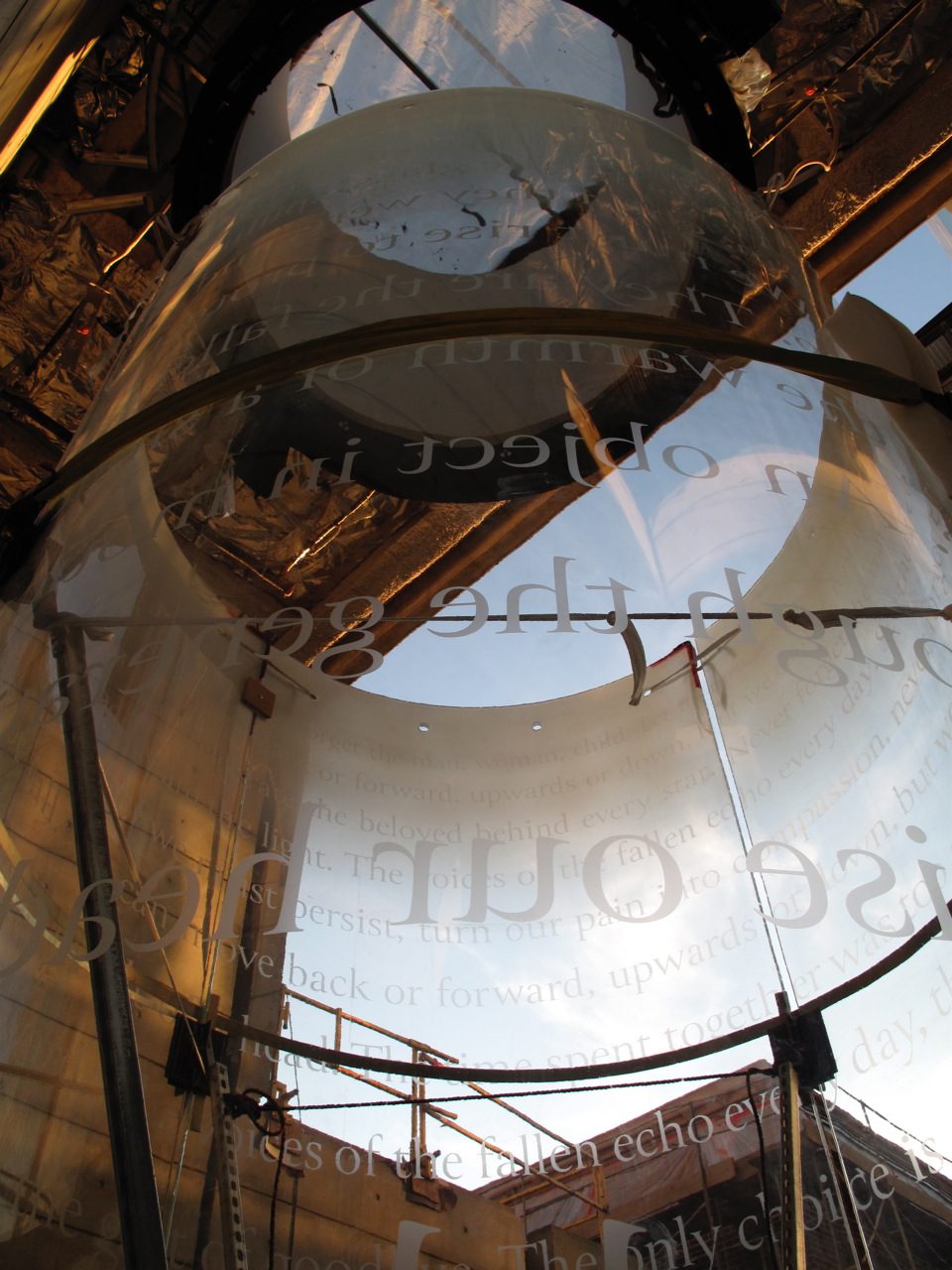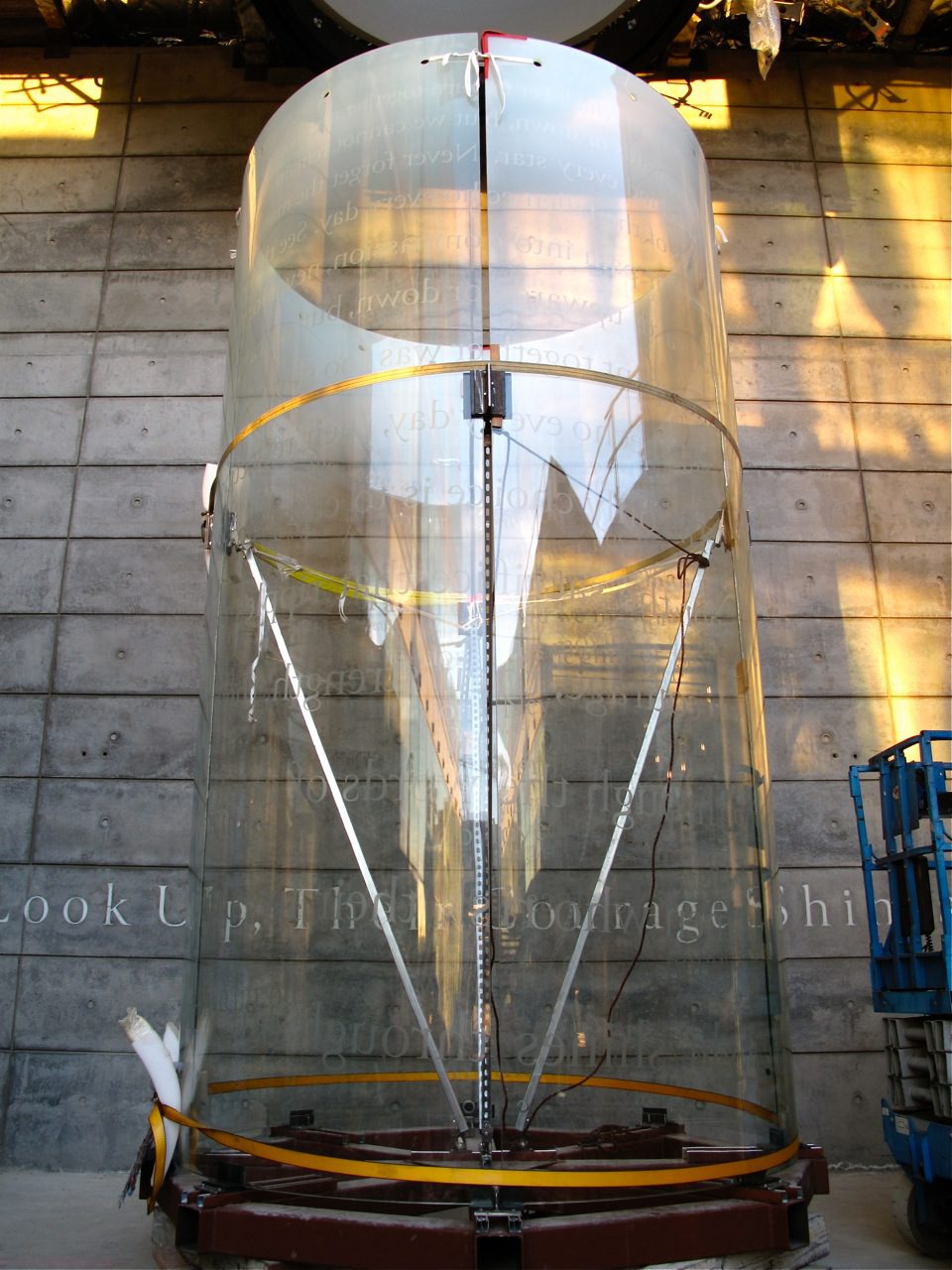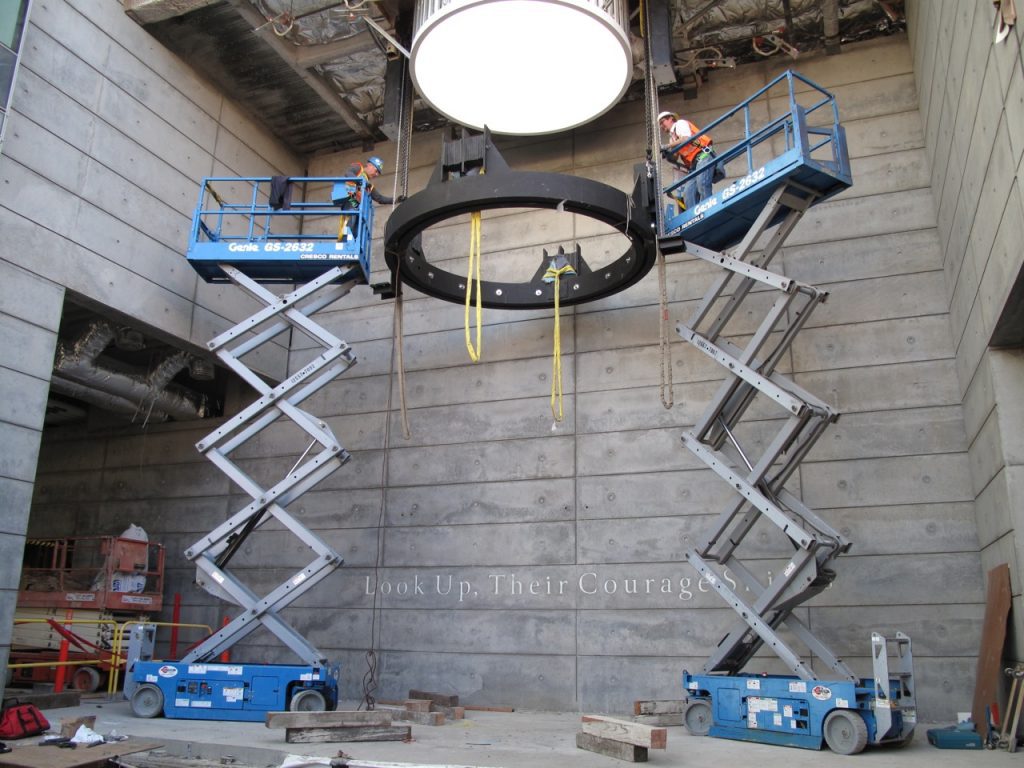Precision Drafting LLC
over 40 years of steel construction experience and knowledge
From Design to Reality

Building Information Modeling
By utilizing SDS2 we can provide to our clients the following file exports. Tekla PowerFab, CNC, ENC, IFC, Step, DXF, DWG, 2D & 3D PDF, advanced BOM and various reports.

Misc Iron, Ornamental & Structural Detailing
By utilizing SDS2 & AutoCAD Architecture we can create your dream project from the ground up with innovative technology to produce an accurate and fully coordinated set of shop drawings.
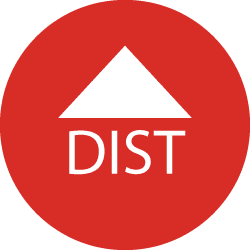
3D P2P Laser Measuring
By utilizing Leica’s 3D laser device, we can provide XYZ coordinates which can ensure accuracy and efficiency of the field measurements taken.
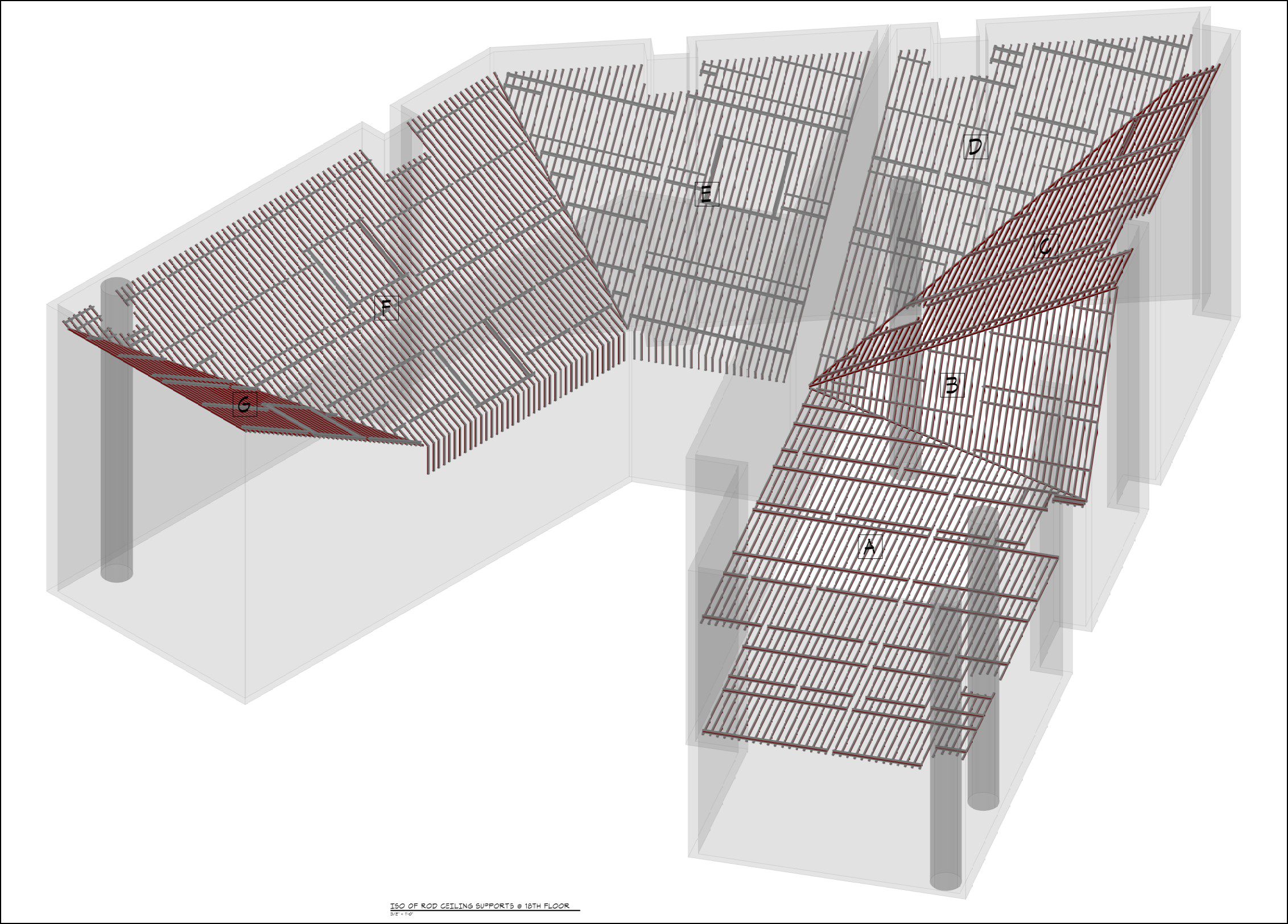
Design & Details that Delivers!
From a few typical details to a completed comprehensive set of submittal drawings along with piece and part details and associated DXF, BOM and various reports.
Some more Custom Stair Projects
Innovative Designs, Timeless Impact: Our Latest Developed Endeavors
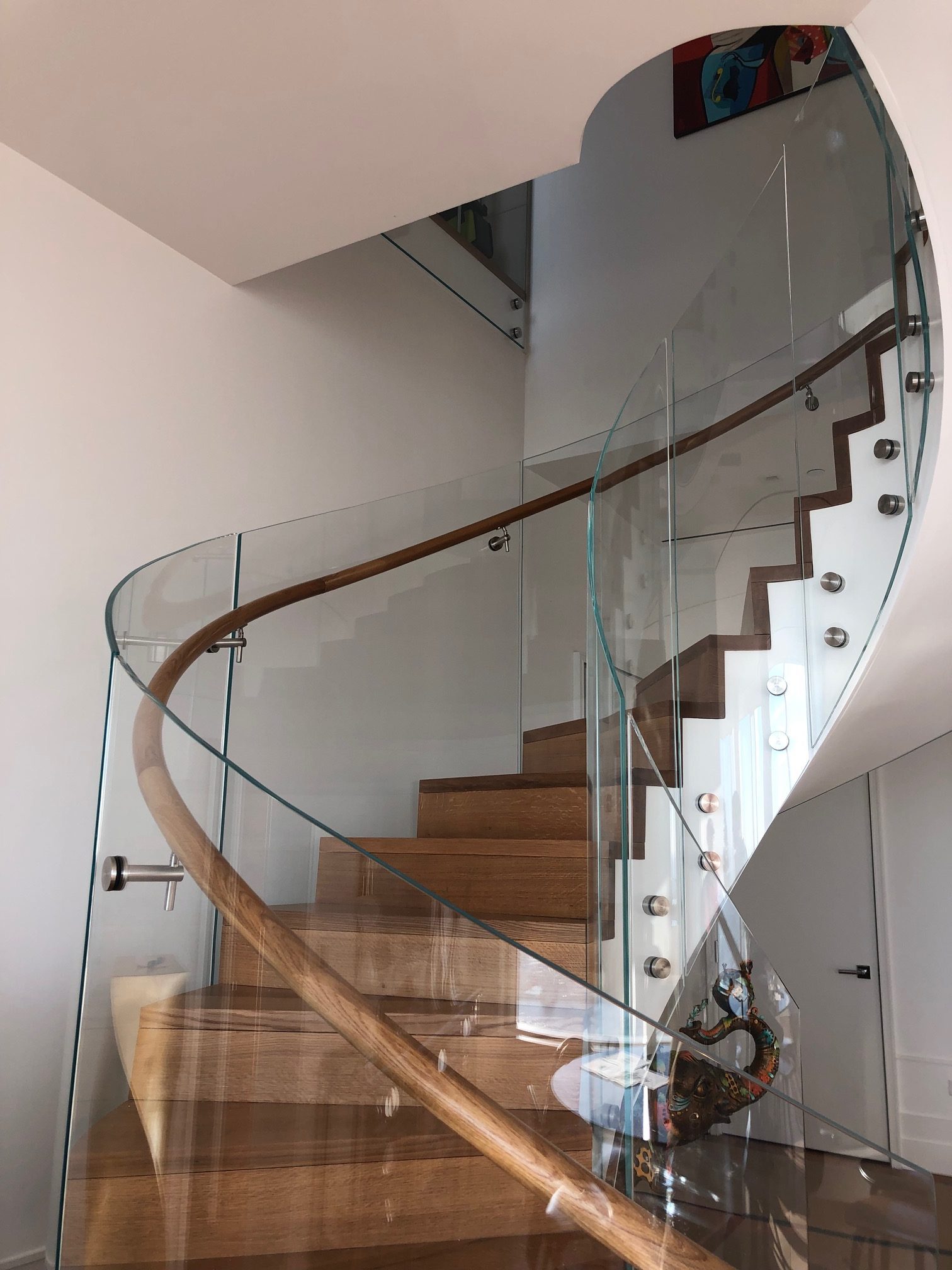
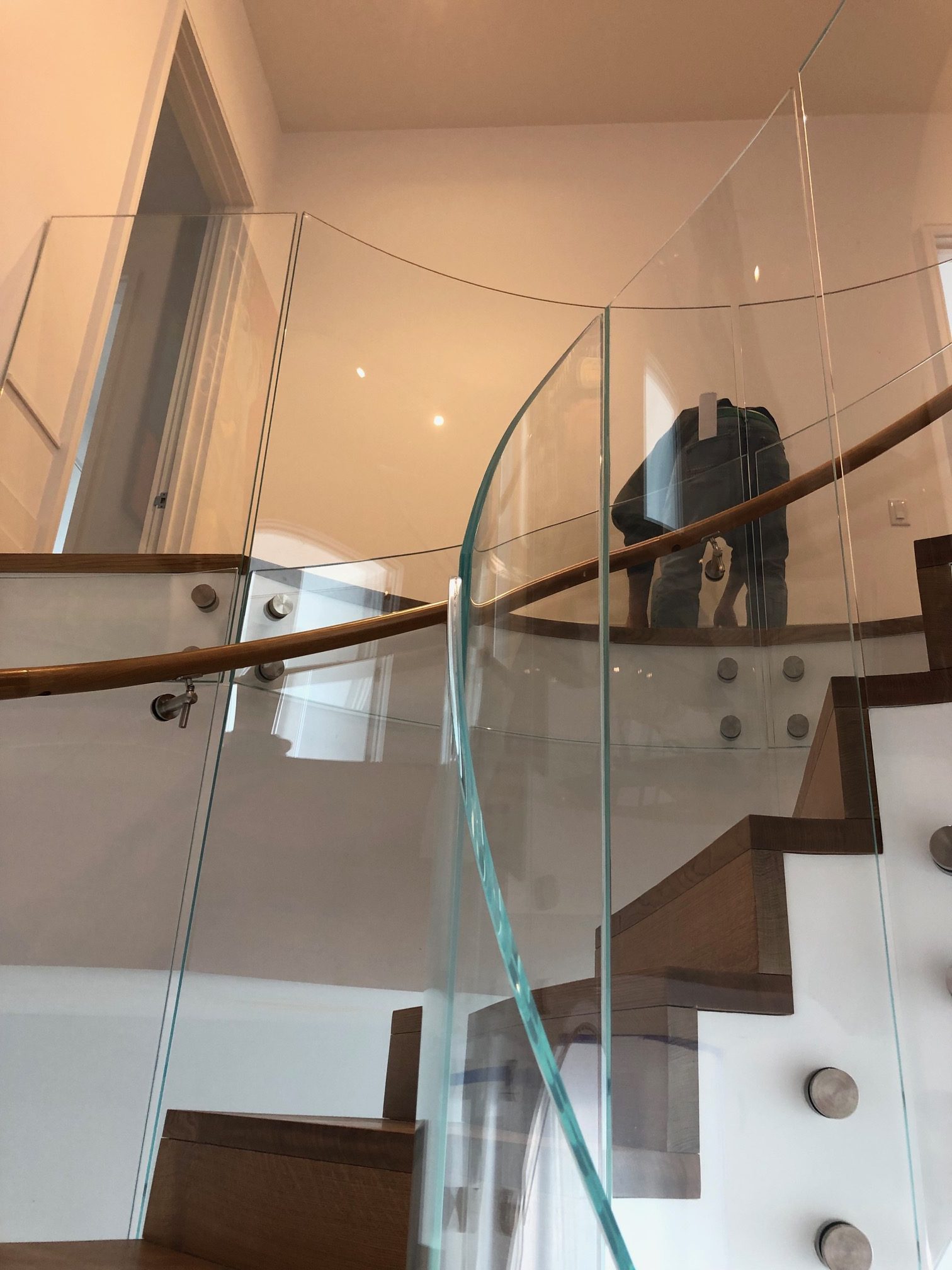
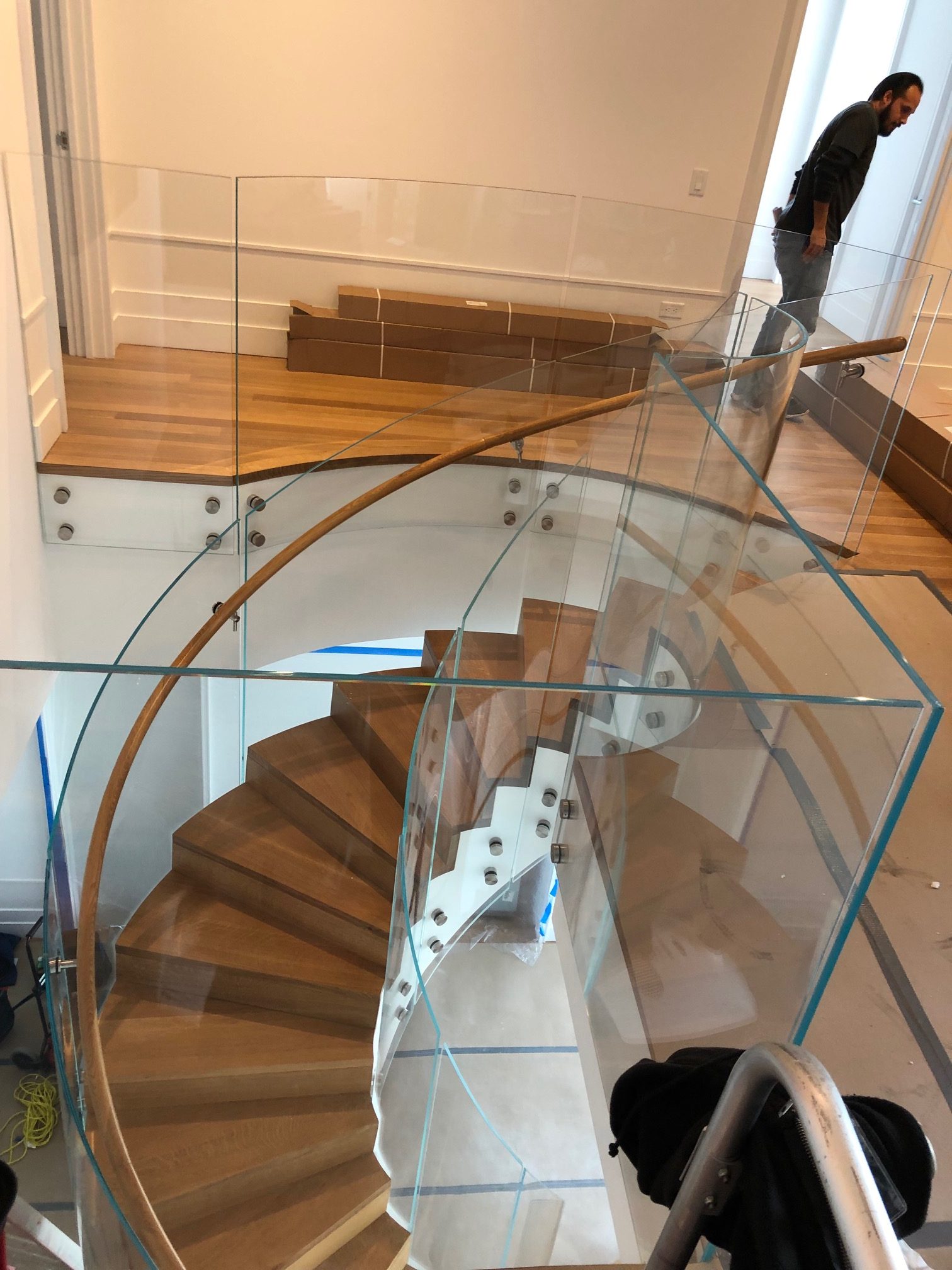
Private Residence
252 E. 57th St. – NY, NY
Detailed custom curved glass guard rail panels detailed with AutoCAD Architecture.
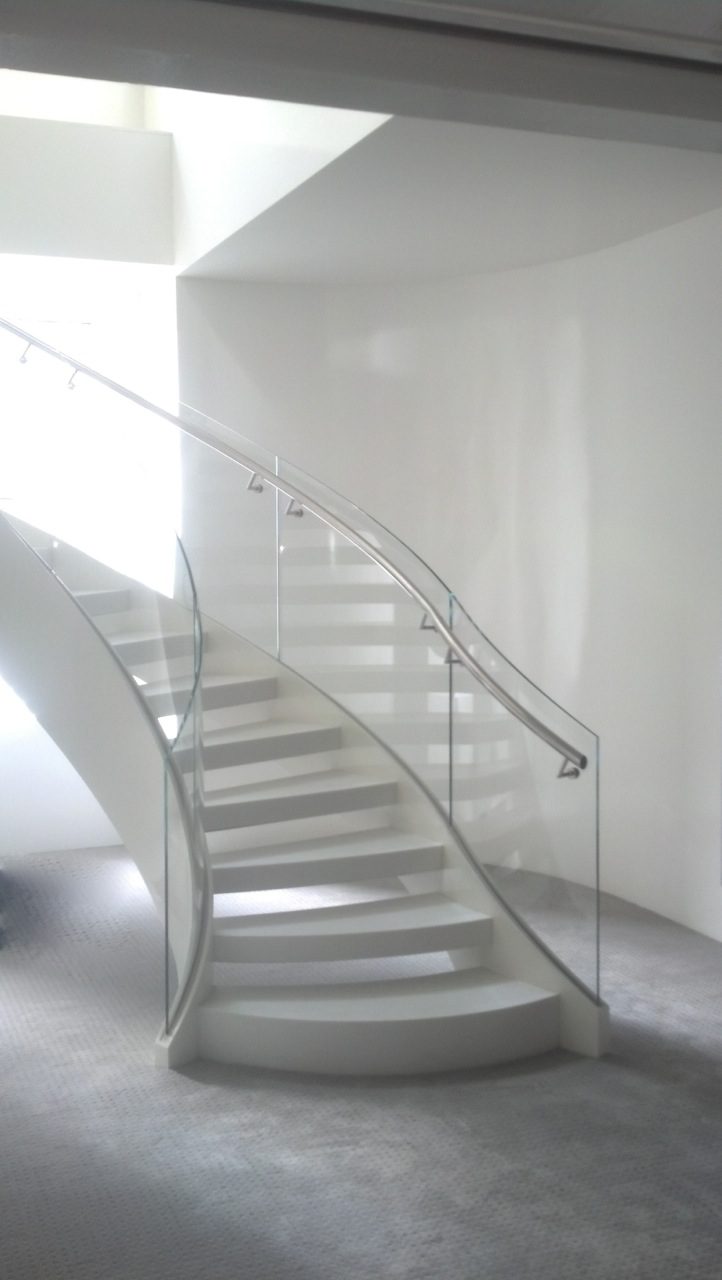
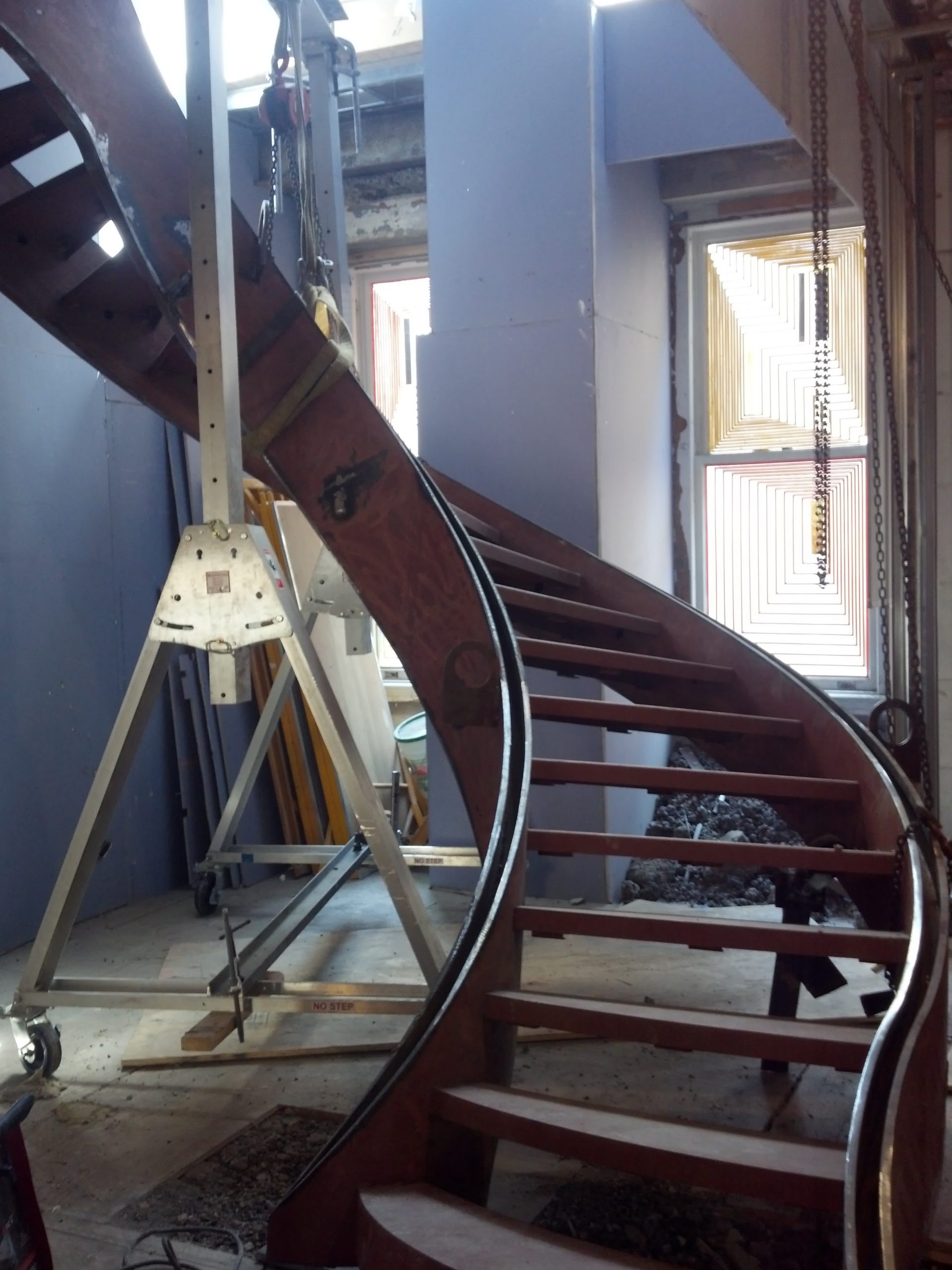
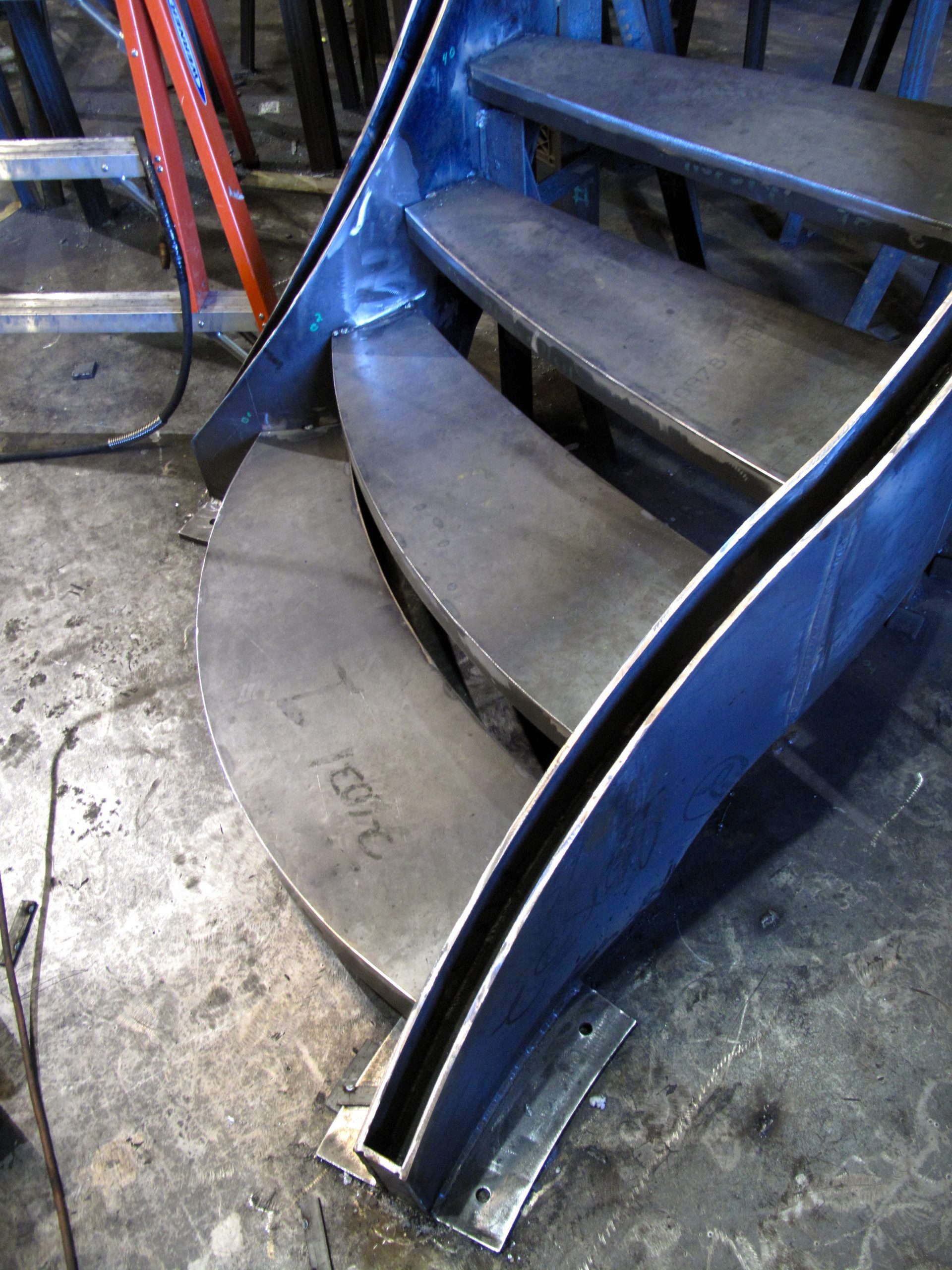
Private Residence
927 5th Ave. – NY, NY
Detailed custom curved steel framed stair with glass guard rail panels & st/st pipe rails with AutoCAD Architecture.
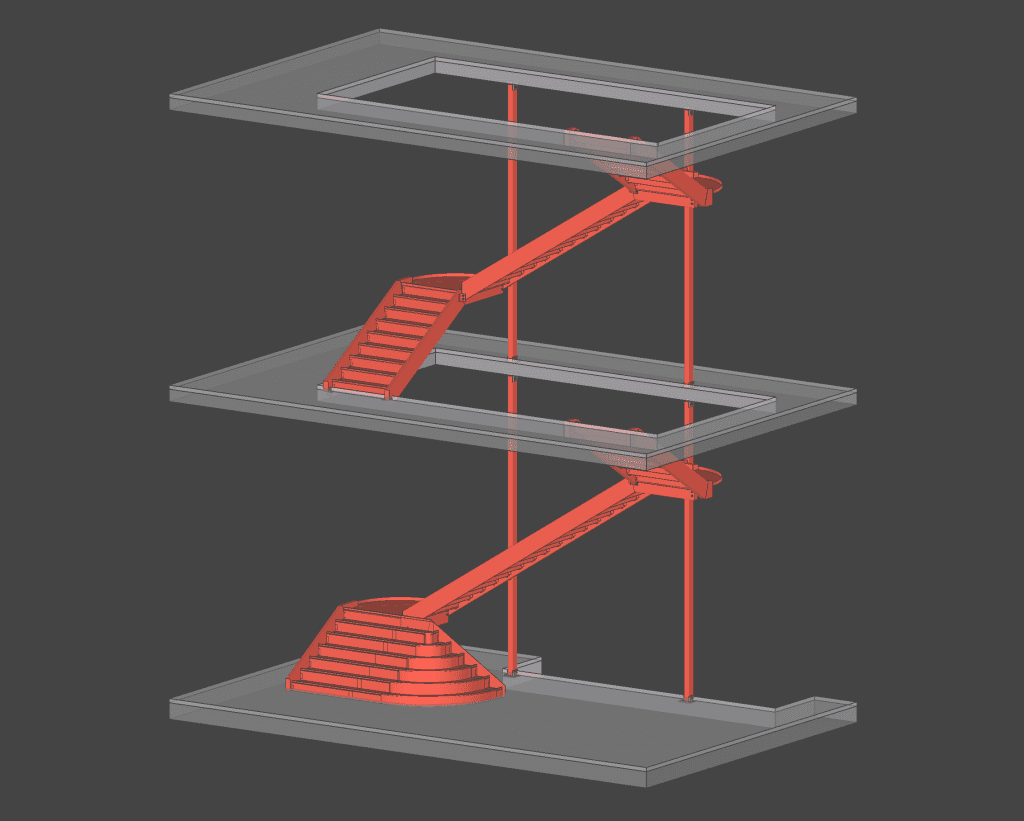
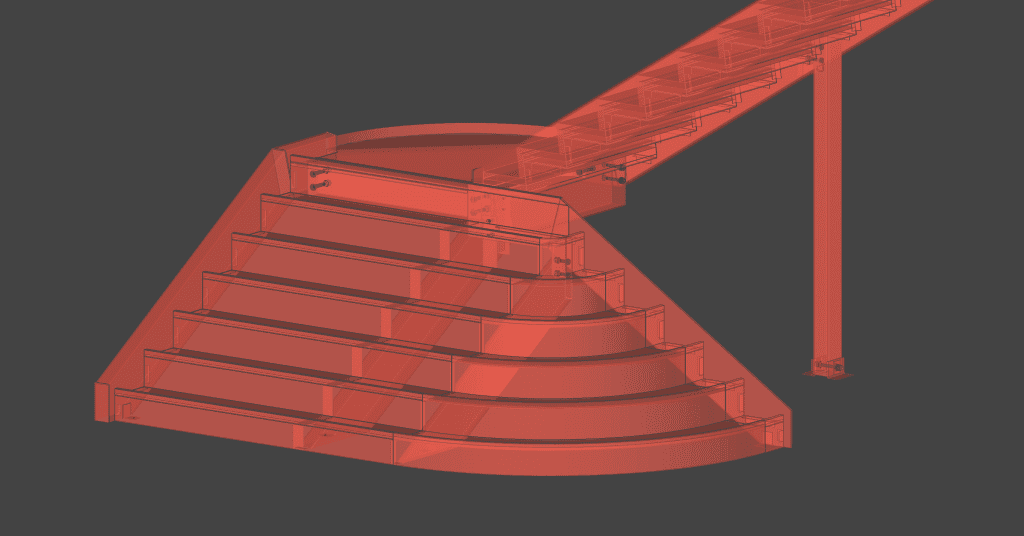
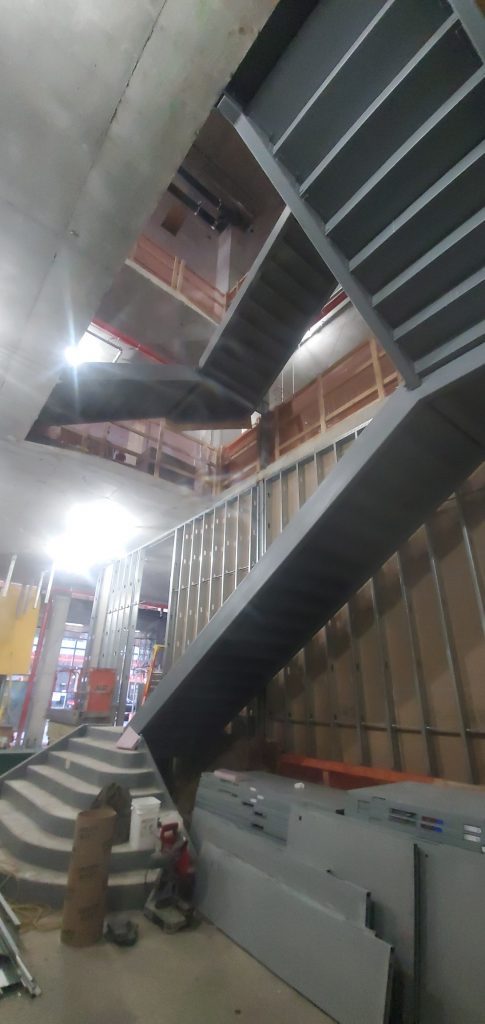
Rock Center Hotel
32 W. 48th St. – NY, NY
Modeled and detailed custom metal pan steel framed lobby staircase with SDS2.
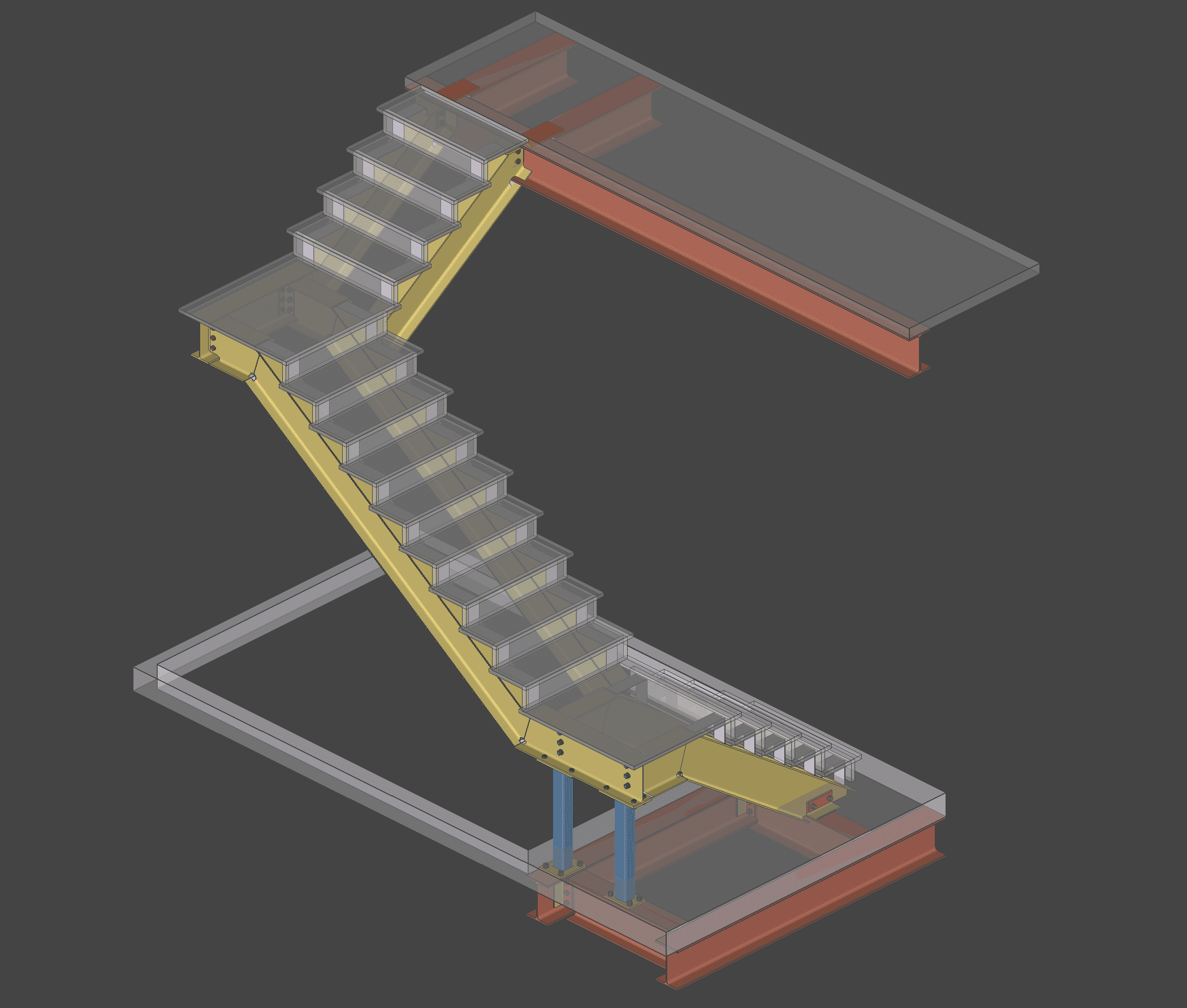
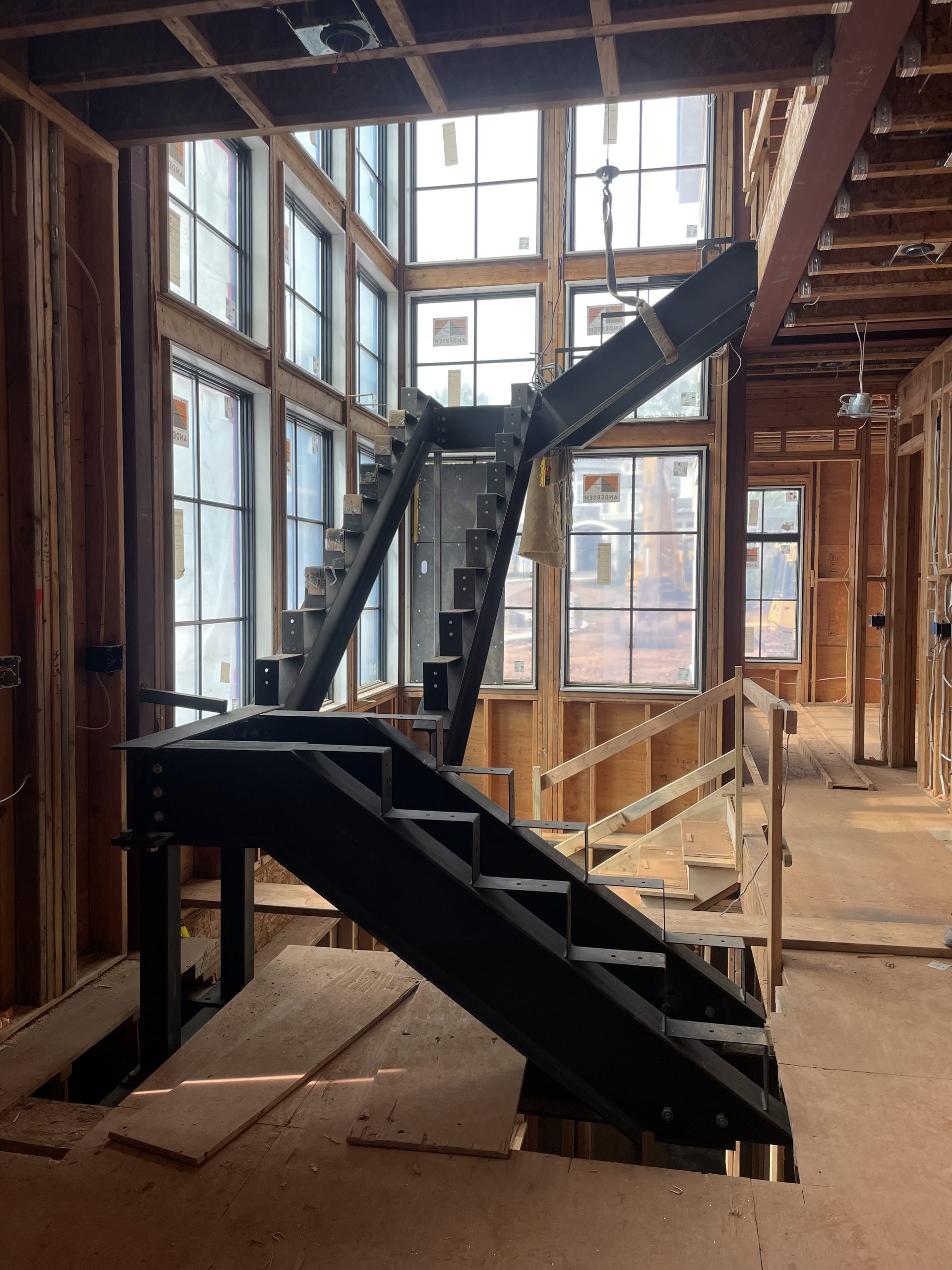
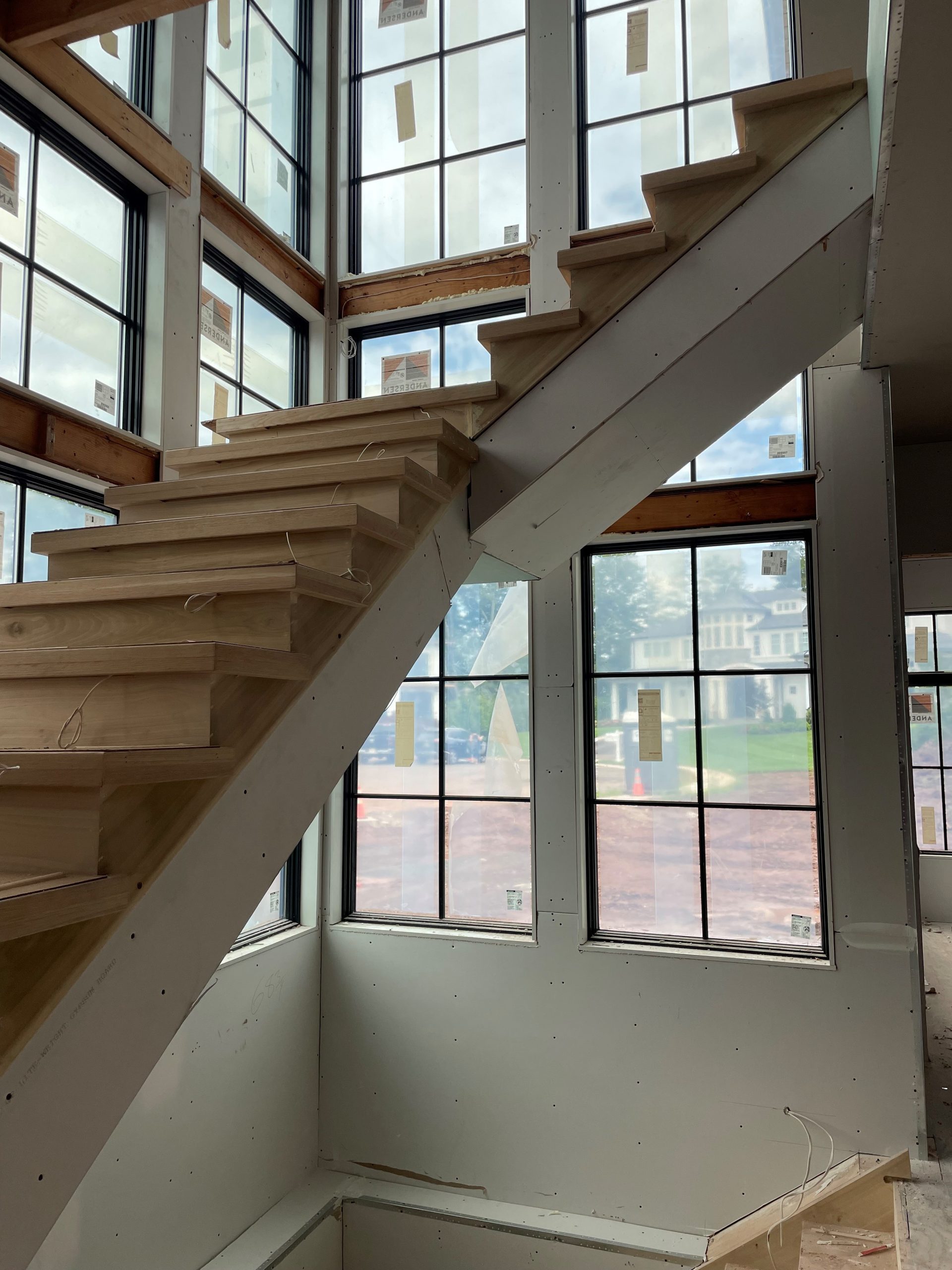
Private Residence
Fenwick Place – Baskin Ridge, NJ
Modeled and detailed floating self-supported steel framed sawtooth profile staircase with SDS2.
Discover how we can bring your architectural dreams to life.
From concept to completion, we’re with you every step of the way. Ready to start your journey? Contact us today for a free consultation and let’s create something extraordinary together.

40+ Years of Excellence

50+ Satisfied Clients

300+ Completed Projects

1000+ Completed Items
